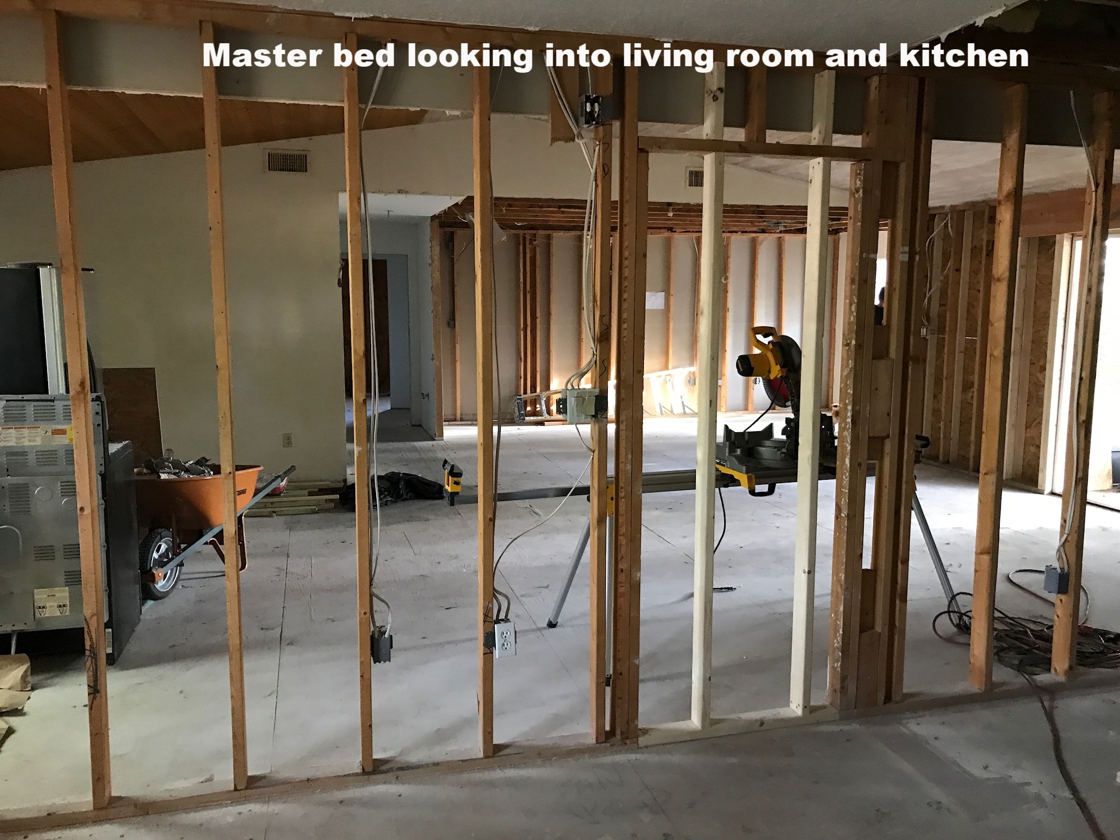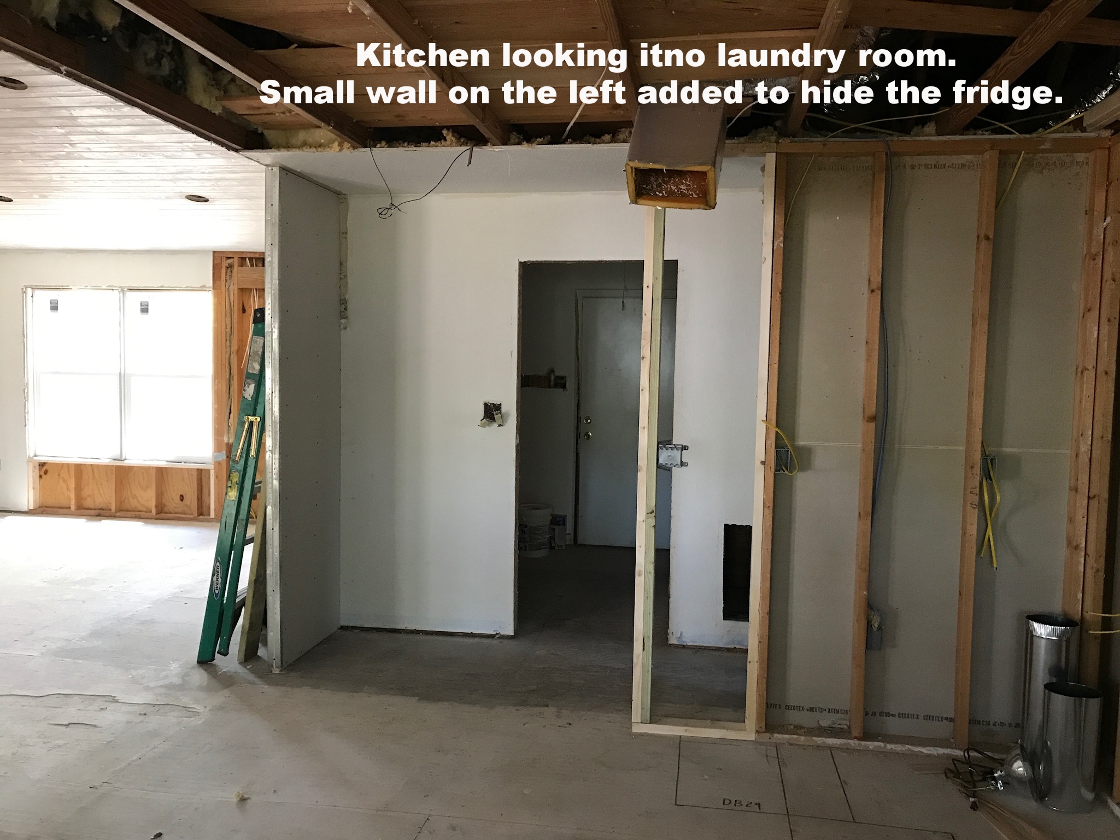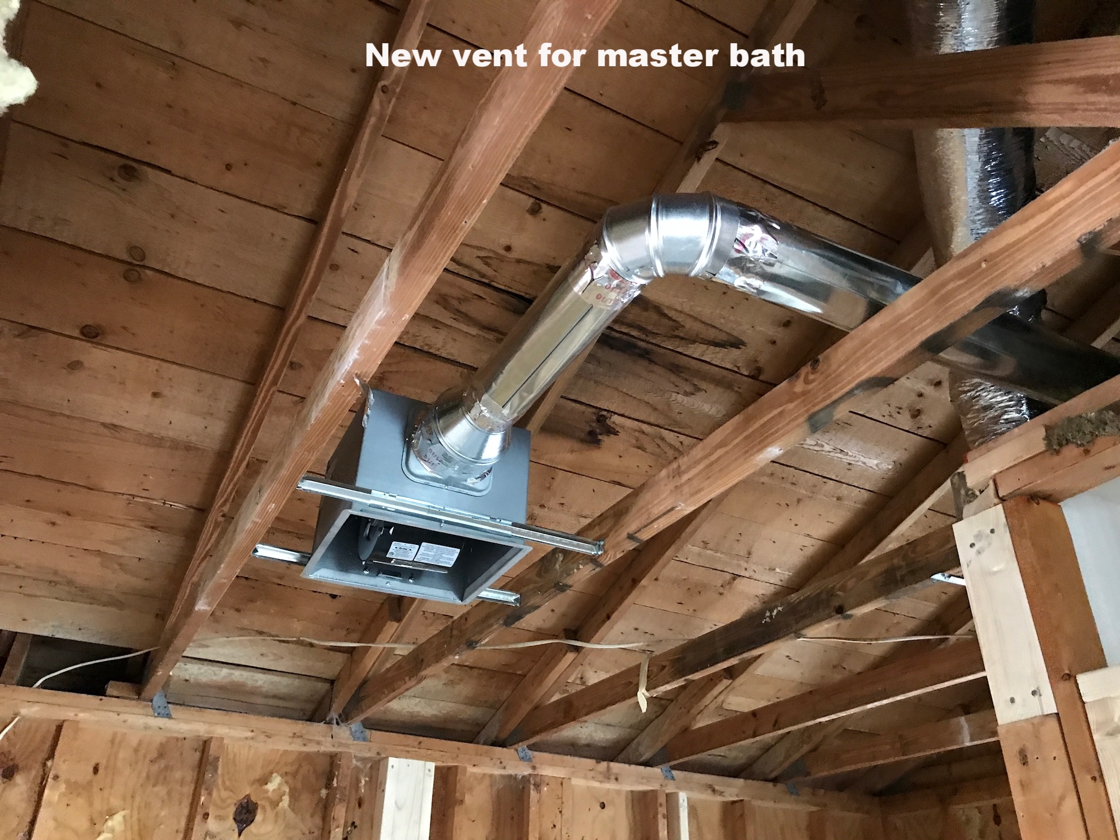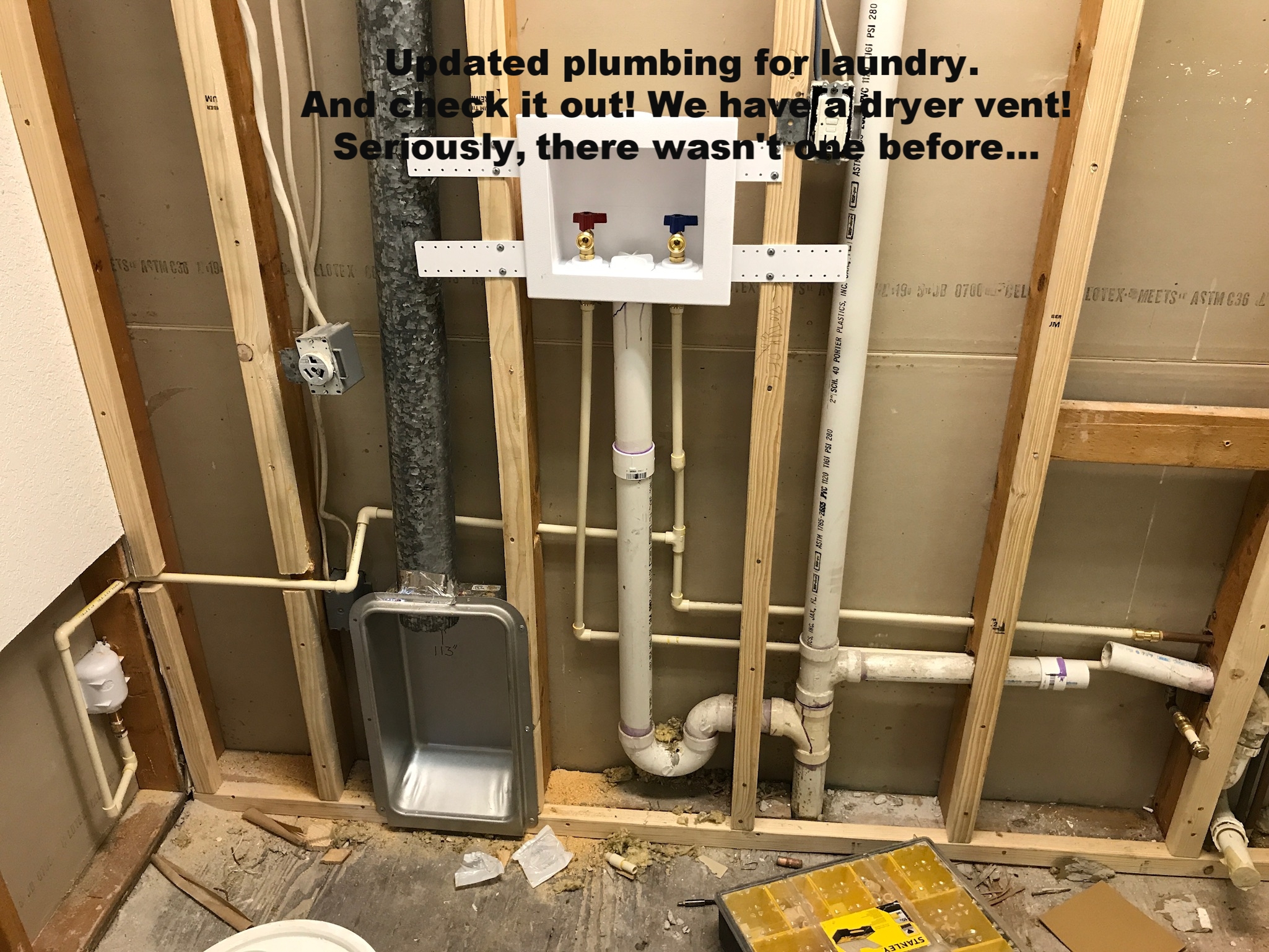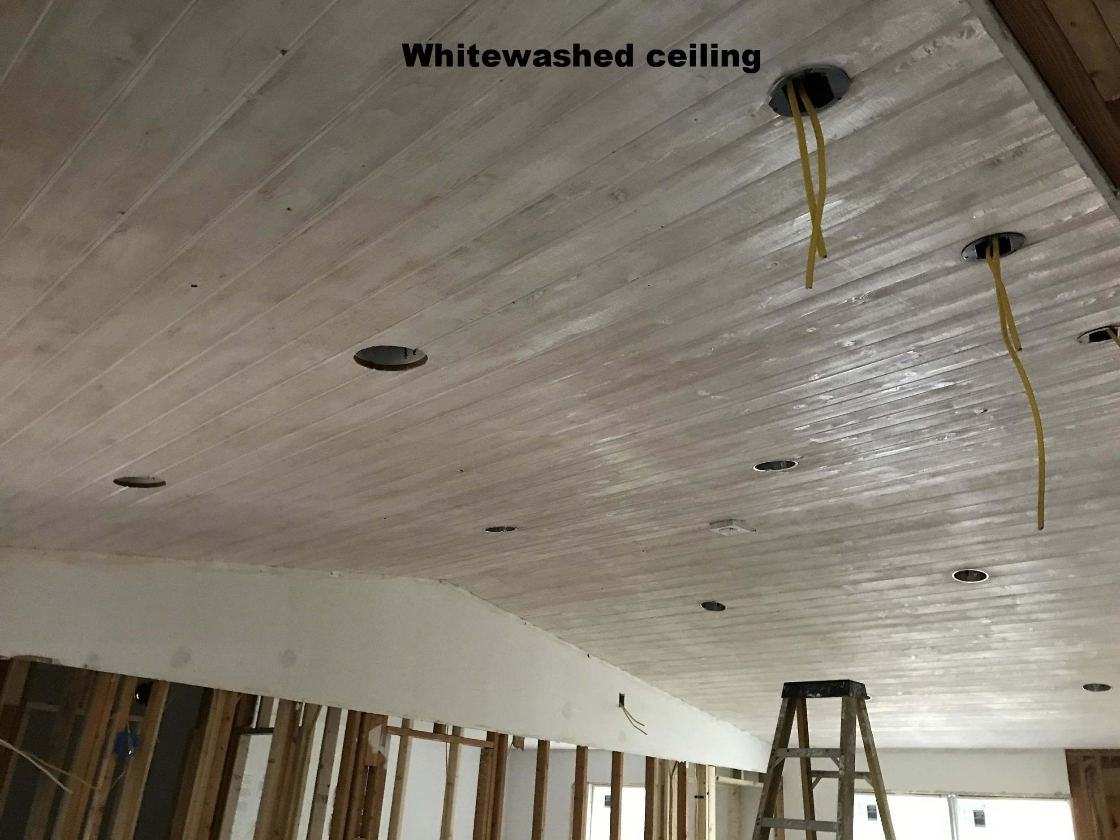Soon, I will have to stop calling this house Disaster Castle. As we move along it is becoming more and more like a true castle. I can't properly describe just how much I am loving watching this house transform. This blog post will catch us up to the current status on the house.
As a recap, Jeff and I bought this house on February 28, 2017. Our initial plan was to remove the existing flooring, replace it, and paint. We planned to do the major kitchen and bath renovations one at a time down the road. When we took out the flooring there were some items of concern so we opted to remove some drywall to make sure there was no mold. Since we were removing drywall we decided to knock down the wall between the kitchen and living room. Then we decided to just go ahead with the kitchen. At that point we decided to at least do the master bath so we would have a nice bathroom too. Once the master was removed, we decided to just go ahead and gut the entire house and get everything done at once.
Up to this point, we have completed the interior demo. We have moved doorways in addition to removing walls so we needed to have the electricians come to re-wire the home. Now we have outlets in the proper places. I found an amazing soaking tub with jets for the master and upon placing that we discovered that we needed to replace all the plumbing (see what I mean about finding things you never expected?!). The French doors have been installed. The back deck has been removed, one rotten tree has been removed, and the back yard has been graded. All the windows have been replaced. And, I have finally finished white washing the ceiling in the living room.
We have our electrical, plumbing, and insulation inspections this week. Once we pass those inspections the true fun will begin. I will be sharing that weekly as we are knocking out projects!

