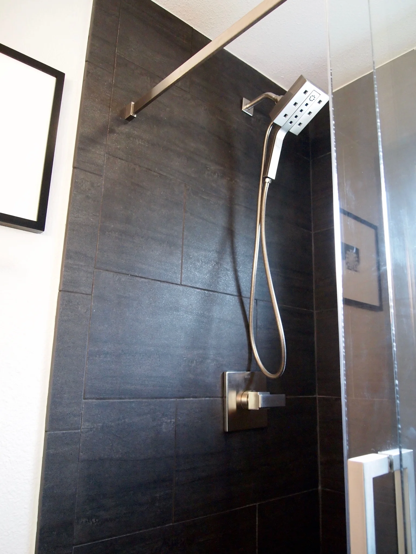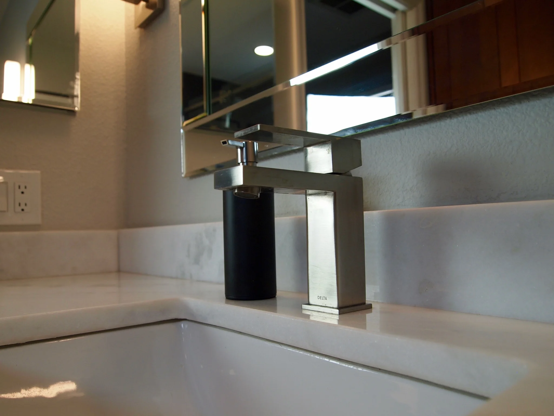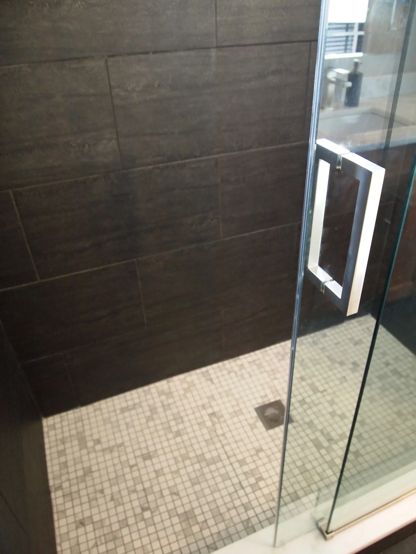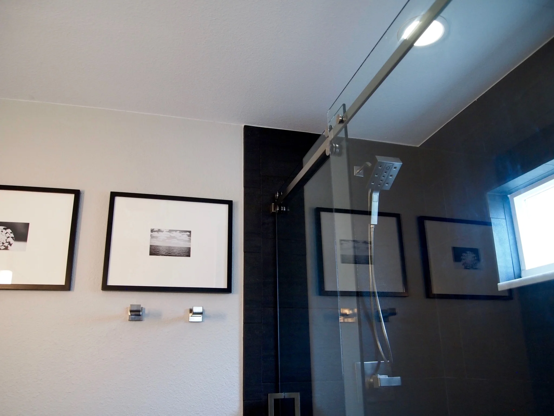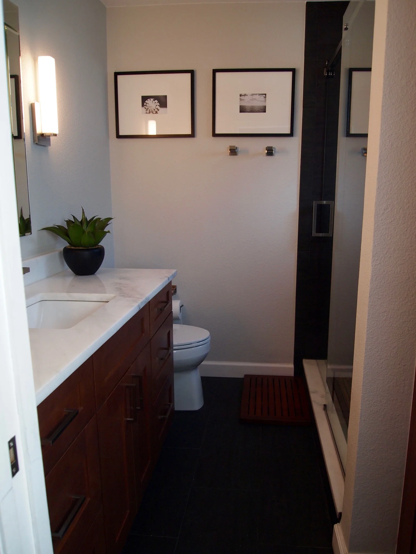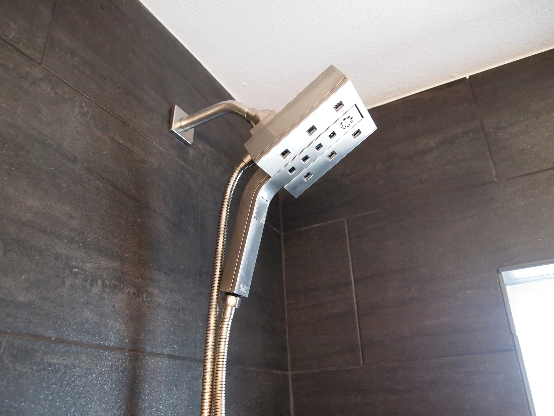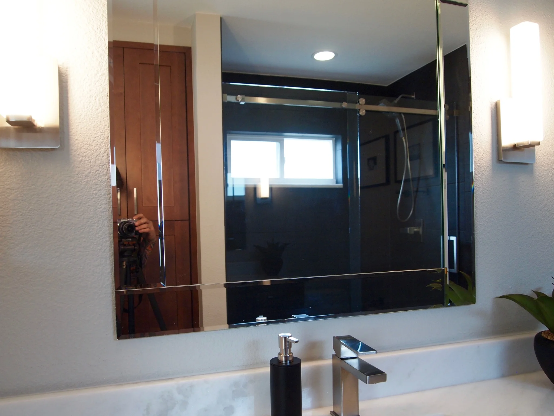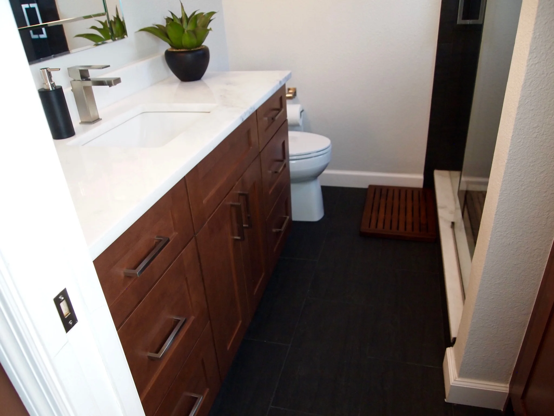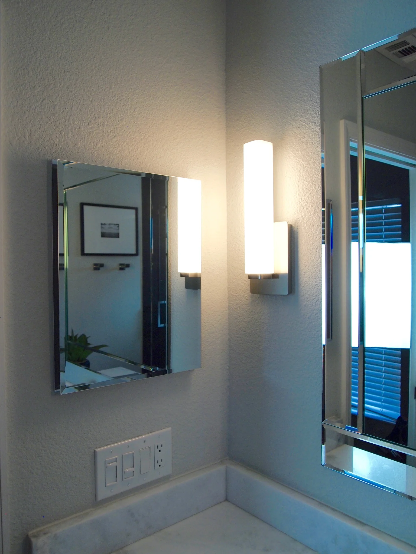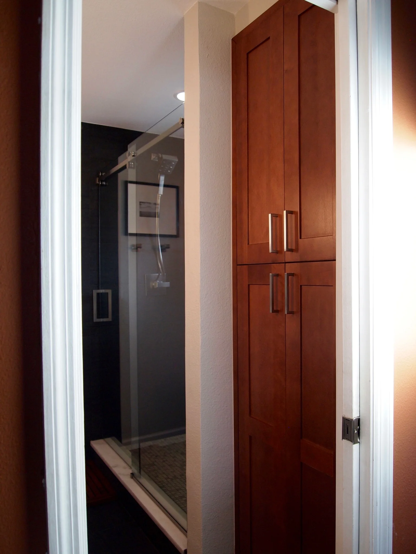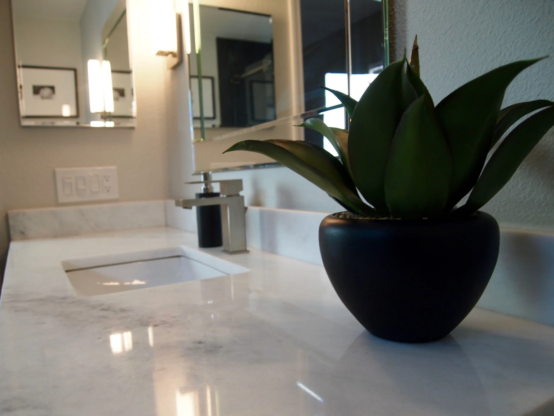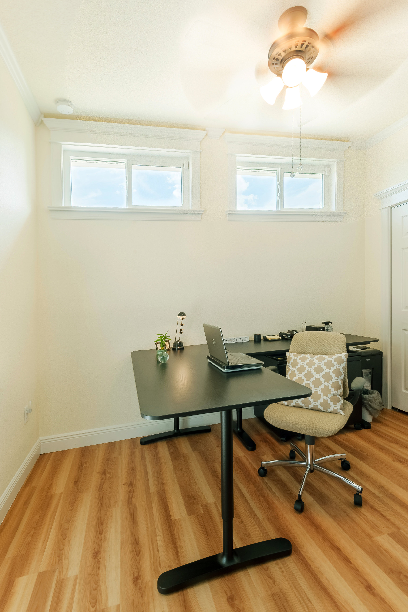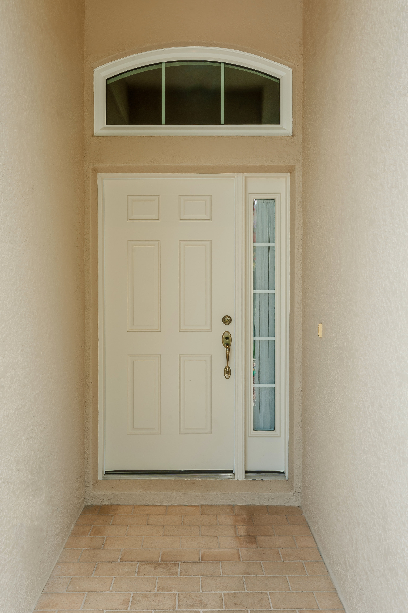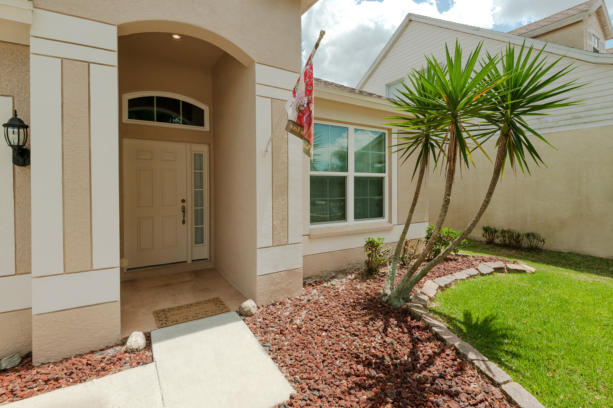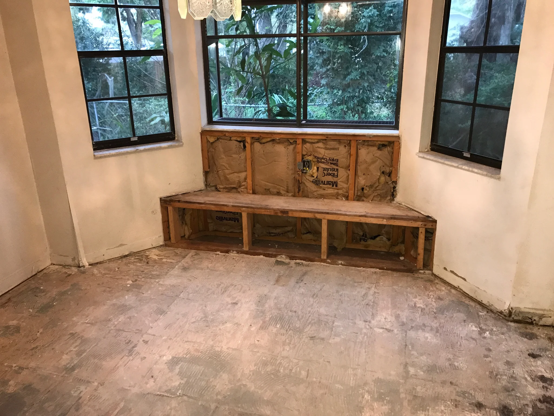Everyone wants a bathroom that feel open and spacious. Take a peek at these decorating ideas that can help you open up your bathroom space.
I like big TUBS and I cannot lie...
I couldn't resist!
But, it is true. I really do love a deep tub for a good soak. To me there is nothing more relaxing after a long day than a nice hot bath with a good book. Lately, building trends have been moving more toward showers and many homes are doing away with the tub completely. Don't get me wrong, a shower has it's place in life, too. But no shower can ever compete with the power of a good bath for me.
I want to know what everyone else thinks. What is your preference? Do you like having the option to use the tub or the shower? Do you prefer the tub over the shower or vice versa? Let us know in the comments!
Are you tired of trashy trash cans? Check out these great ways to hide them!
French Doors for Disaster Castle
I'm excited to write this portion of the story. Some of the things we unearthed as we started the process were the inspiration for this entire blog series. One of my guilty pleasures is to watch shows like Property Brothers and Flip or Flop. It never fails that the contract "finds a major issue" that throws a big wrench into the budget and renovation plans. Also, the show contractors always scramble to meet the deadline to finish or they miss it. I thought for sure the home Jeff and I purchased would be a different story. HA! I've been proven dead wrong!
We got some friends over one weekend and got most of the old landscaping out. Cleaning that heavily neglected yard was no easy task. Can you believe there was soil and a driveway under the mass of leaves that accumulated around the house?
I am a touch behind in the blog, so progress on the house has gotten to the point where I can't really call the home Disaster Castle any longer. More on that in a future post. This post is dedicated to the removal of the accursed glass sliders to make way for a set of lovely French doors.
As you can see in the photos, during the tear out we found some very rotten boards that we thought were load bearing. We lucked out. Those rotten boards were just there to frame in the sliders so away with the sliders and rot. Initially, we had planned to replace the sliders in a year of so. That has become the motto for this house - "That project for down the road, let's do that now." (I think I failed to mention the original plan was to simply replace the floor, paint the walls, and move in. Within two weeks or so it became a full tear out and remodel.) The new framing for the French doors took care of the rotten boards and the French doors are the perfect touch for walking out into the back yard. I included a photo of the cute neighborhood bunny who hangs out. He is the fuzzy little guy who really makes this house special.
Stay tuned! In the next blog post you will get to see the D. C. starting to really look like a house!
Rethinking the Open-Plan Space
Barn Door Shower and Bathroom Remodel
Have you been dying to see a bathroom remodel that features a barn door style shower door? You know you have and now is your chance because DCI just completed that very remodel!
This client had a number of things she wanted changed in her previous bathroom. Our team removed essentially the entire bathroom to renovate. All tile and drywall was removed as well as all fixtures including the toilet. With such a large renovation, the client opted to upgrade the bathroom window to an insulated vinyl window. When the drywall and tile were replaced the crew brought in the lovely vanity with matching linen closet and new toilet. Then the team assembled the frameless glass shower with a glass shower barn door. Once the remodel was done, the DCI team finished up with fantastic colors and accessories that speak to this client's wonderful taste in decor.
Disaster Castle Demo Stage II
Back with another blog about the D.C.!
Initially, we had not planned to completely overhaul the full interior all at once. The plan had been to get the flooring replaced, paint, and do the kitchen and bathrooms over time once we moved in. As often happens with the best laid plans, that approached changed pretty quickly. It just didn't make sense to do part of the work and make our lives more difficult down the road. That said, bathrooms and kitchen were taken out. A good portion of drywall has been removed. We managed to get the gross spots on the floor cleaned up well. Any subfloor that was beyond cleaning or was rotten is getting replaced.
As the extra demolition went along we discovered some rotten boards that were framing in the big sliding glass doors to the back yard. We had planned to remove the sliders and replace them with French doors, but that was planned for further down the road. Needless to say, the French doors were ordered and the sliders were replaced pretty quickly. It turns out that the rotten beams were not load bearing, which was a HUGE relief! There was a regular door from the kitchen into the backyard (the sliders were seriously five steps away so it made no sense). That door was removed, the area framed in, and it's now ready to have a window put in.
Just take a peek at these photos and you will see why I have named our new place "Disaster Castle!"
Room addition, Window Replacement, and Decorative Backsplash in Trinity, FL
Often clients contact us to get help getting their home more energy efficient by replacing windows. This particular client wanted to not only upgrade their windows but also refresh their kitchen and add space to their existing home. We installed impact resistant windows for the entire house, which helps not only with energy efficiency and safety during a hurricane but also lowers home insurance in some cases!
The client did not want to remodel their entire kitchen, just breathe new life into the spaceThe ultimate decision was to replace the backsplash between the counter tops and upper cabinets. This is a great way to inexpensively create a more eye-catching space in your home. For the room addition we added a hoe office. The addition resulted in a lovely, bright space that is perfect for getting some work done.
Ultra Modern Bathroom Remodel in Tampa
This bathroom remodel was a blast! DCI was contacted by a client in Tampa who wanted to reinvent her bathroom for a dull, drab space to an ultra modern showpiece room. The client opted for a natural stone floor with high contrast black cabinets against a white room. The full glass shower creates an eye catching centerpiece for the room. The beautiful chrome shower head and controls paired with the sleek chrome cabinet pulls and sink hardware unify the space to create an amazing bathroom.
Disaster Castle Demolition Stage 1
Welcome back to Disaster Castle! I've been so wrapped up in the process of buying, planning, and working on D.C. that I have neglected to blog about it. I have always heard people talk about how time consuming the process is, but I thought for sure it wasn't that bad. I mean, Jeff is a contractor so that will push things along faster. HAHAHA! I have had a very rude awakening!
Due to the improper installation of the laminate floors and the fact the the entire house reeked of dog (we have 5 dogs and our current house doesn't smell like dogs...) the first project was to remove all the existing flooring. D.C. has a few things come up on the home inspection, but we weren't expecting the massive patches of disgusting subfloor. We discovered that the master bath had been leaking and there was a large black stain going into the hallway next to the kitchen. Some of the studs in the wall near the bathroom leak had rotted out due to extended exposure to water. This was definitely not what we expected. Luckily the subfloor showed no signs of rot. Due to the leak we opted to take the bottom 4' of dry wall off on the walls impacted by the leak. No mold in the walls!
Initially, we had planned to simply replace the floor, paint the walls, and move in. We thought replacing the kitchen, baths, etc could be done once we moved in. After we saw the true extent of the work that needed to be done we decided to gut the house and get most of the renovation done before we move.
After seeing those massive stains and wet spots in the subfloor I was quite discouraged. The house smells much better now that the existing floors are out, but it became clear that I was living in a dream world. At this point, D.C. just seemed insurmountable. Pulling out the floors made the space seem so much smaller, especially because of the wall between the kitchen and living room. So, buckle up. Next up we start knocking down walls.
















